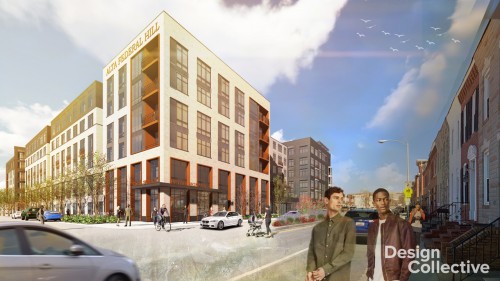100 East Pratt Street, 18th Floor
Baltimore, MD 21202
P: 410 685 6655
233 South Wacker Drive, Suite 4400
Chicago, Illinois 60606
P: 312 625 4747
E: info@designcollective.com
![]() Twitter
Twitter
![]() Instagram
Instagram
![]() LinkedIn
LinkedIn
![]() Facebook
Facebook

A developer plans to convert the site of a former truck and repair shop on Hanover Street in South Baltimore into a more than 260-unit apartment project.
The development and design team working on the mixed-use project presented an updated proposal Thursday to the city’s Urban Design and Architecture Advisory Panel, pledging to provide an aesthetic gateway that would serve as a transitional link between the Federal Hill and Port Covington neighborhoods.
Atlanta-based real estate firm Wood Partners joined Baltimore’s Design Collective in displaying the revised plans for the slated six-story building at 1800 S. Hanover St. that they’ve dubbed Alta Federal Hill. Located next to Interstate 95, the apartment building also would feature retail amenities open to the public as well as parking, according to the architects.
The project is being developed on the former home of Middleton & Meads, a truck repair and body shop that is relocating to a new property in the Carroll-Camden Industrial Area nearby.
South Hanover Properties LLC acquired the Middleton & Meads site for $10.4 million in 2017 and an adjacent property for $4.5 million in 2016. The Towson mailing address for South Hanover Properties is the same as developer Caves Valley Partners, which is behind many projects in South Baltimore, including the nearby Stadium Square project.
The apartment building would join a deluge of multi-family complexes being developed across South Baltimore in recent years. Data from The National Apartment Association shows more than 90 percent of the area’s 2,210 units were occupied as of the second quarter of 2019.
Paula Munger, the association’s assistant vice president of research, said the numbers show that Baltimore has balanced demand for rental units with available supply.
“Baltimore is keeping up with what’s being built,” she said. “Similar trends are going on in the broader city that are being met with equal demand.”
Design Collective’s Nicholas Tomaszewski, an architect, and presented the plans for Alta Federal Hill, and said they heeded the suggestions from their previous presentation at the city’s Urban Design and Architecture Advisory Panel.
The revised design for Alta Federal Hill includes streetscape and signage additions, plans to advance the environmental landscape with an array of tree species and flora, and more lighting, among other details. The group’s attention to the building’s facade and vegetation at its most visible points stems from a two-pronged desire to enhance the pedestrian experience in that area as well as create a “destination arrival point” for drivers entering and exiting Federal Hill, said Ryan Cosgrove, a landscape architect.
“At the existing site, you can see the site is relatively fragmented in terms of its uses," said Tomaszewski, noting that the Baltimore Gas and Electric Spring Gardens as well as other industrial markers are located directly behind the lot at 1800 S Hanover. “We want to reestablish that street wall so that at that first moment, you enter with this tower element."
To ensure that the new structure adheres to the scale and character of the surrounding area, the team has planned soft, earthy color tones for the exterior, a residential terrace and courtyard and walk-up stoops at the W. Barney Street side.
Members of the advisory panel lauded the group’s focus on landscaping as well as its overall vision of providing an anchor at the bottom of South Baltimore. They encouraged the design team to continue to revise the plans to better reflect cohesion with the rest of the neighborhood and carefully examine the projected maintenance requirements of the proposed vegetation, among other recommendations.
Example searches: LEED, interiors, "Design Collective", etc.
Begin adding projects to your collection.