100 East Pratt Street, 18th Floor
Baltimore, MD 21202
P: 410 685 6655
233 South Wacker Drive, Suite 4400
Chicago, Illinois 60606
P: 312 625 4747
E: info@designcollective.com
![]() Twitter
Twitter
![]() Instagram
Instagram
![]() LinkedIn
LinkedIn
![]() Facebook
Facebook
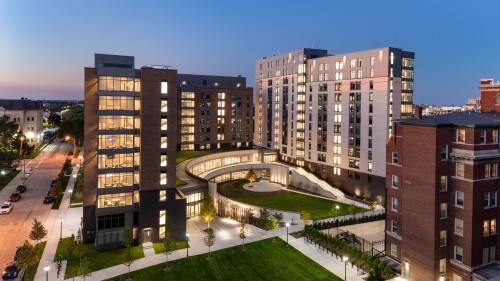
By stacking uses, universities not only improve proximity to the campus core, they increase time savings for students by minimizing the length of trips between campus activities. Through the consolidation of student life program spaces and residence halls into mixed-use buildings, Universities are creating competitive living and learning environments that are desirable and attractive for students.
Mixed-use structures can have social, safety, and financial benefits for university communities. By adding spaces that support student life, universities increase engagement with the surrounding community and activate the pedestrian realm. This newly concentrated population also increases safety through more “eyes on the street.” This is especially important in urban environments, where crime can be more prevalent. A mixed-use building circumvents the need for first-floor residential units, thereby decreasing the security risk and lack of privacy that comes from a first-floor unit location. Additionally, shared structures reduce building cores and required service areas in number, thereby creating financial efficiencies in maintenance, operations, and energy use. These benefits have made mixed-use residence halls a catalyst to transform campuses and increase the quality of student life, however careful consideration must be given to development during the design phase to make sure these complex building types and varied users are served effectively. Below is a list of variables to consider as you begin concept design:
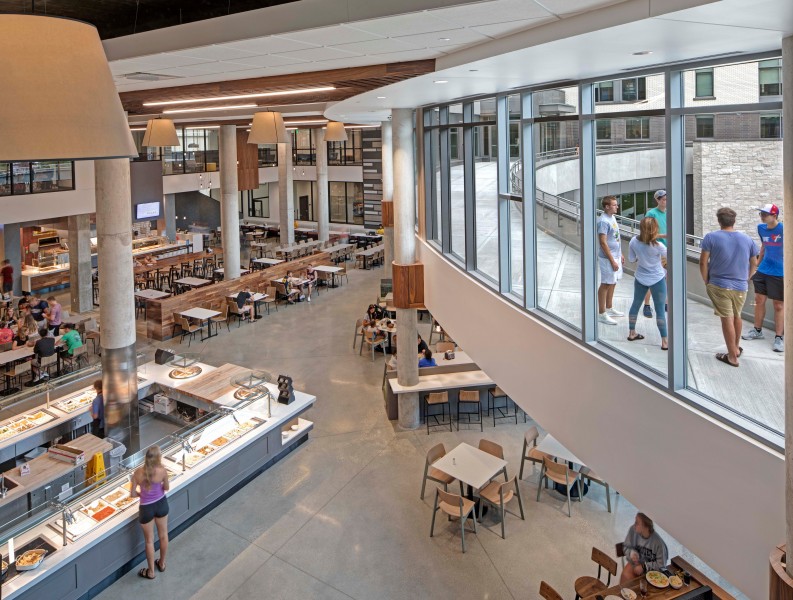
The benefits can be far reaching if careful consideration is given during the design phase to the numerous issues associated with this complex building type and the myriad of different users. With all these benefits it’s no wonder why more and more institutions are looking to mixed-use residence halls as a catalyst to truly transform their campuses.
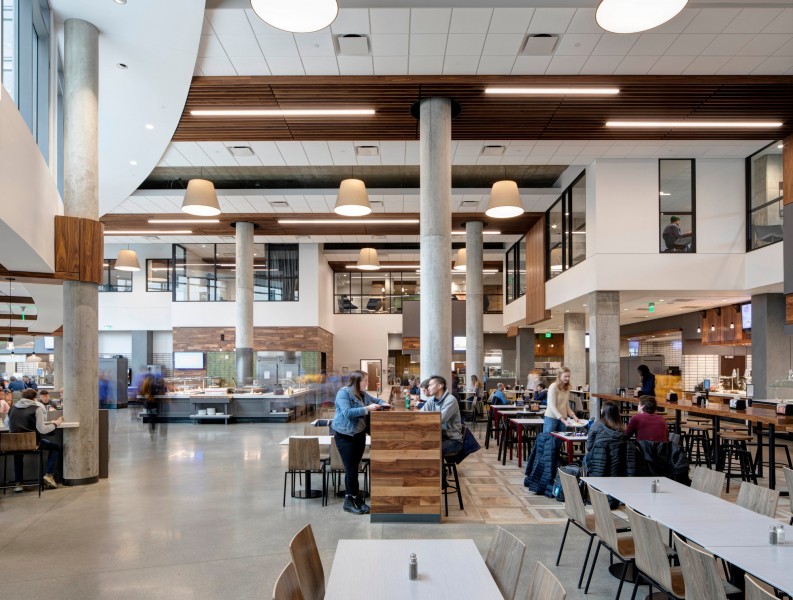
The University decided on a mixed-use building and saw this as an opportunity to accomplish several necessary goals and objectives: Marquette could stay competitive with their peer institutions, elevate the quality and vitality of the student experience, build community, and create welcoming spaces within and adjacent to the new building.
When selecting their programmatic elements, Marquette recognized dining as an integral part of the university experience, and knew it had a large impact on student satisfaction. They also knew that consolidating dining services could increase efficiency and engage both the resident population and the greater university audience in one space. Therefore, they decided to include a large dining hall into their new building, along with classrooms, a chapel, and a café. These amenities were selected to engage faculty and staff with students and create spaces for socialization and collaboration, thereby leading to more innovative communities.
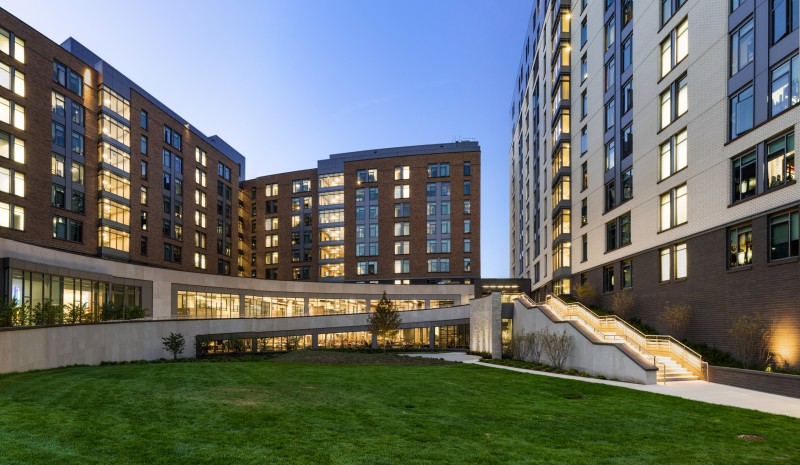
The desire to connect with the greater community defined our approach to this project, as we first examined ways to strengthen connections between the University and the City. Our site was bordered by three major urban streets and one pedestrian spine linking various University housing projects with the campus core. A recently completed campus master plan established the desire to build upon and improve an east west pedestrian spine that moved between the campus and city as a series of connected landscapes. Our building layout reinforced this pedestrian spine with a new and dynamic courtyard space.
The residential wings of the new building were designed to protect this outdoor space from the city while opening up towards the campus core. Two ground floors embrace and welcome students in the form of two heavily landscaped sweeping curved stone and glass walls. They define and connect a new large dining hall, university chapel, and several other student spaces to the green. Circulation zones are limited to the edges of this outdoor space via a gently rising ramp and a monumental stair. This allows the creation and preservation of a large attractive and usable outdoor space that can serve many different functions.
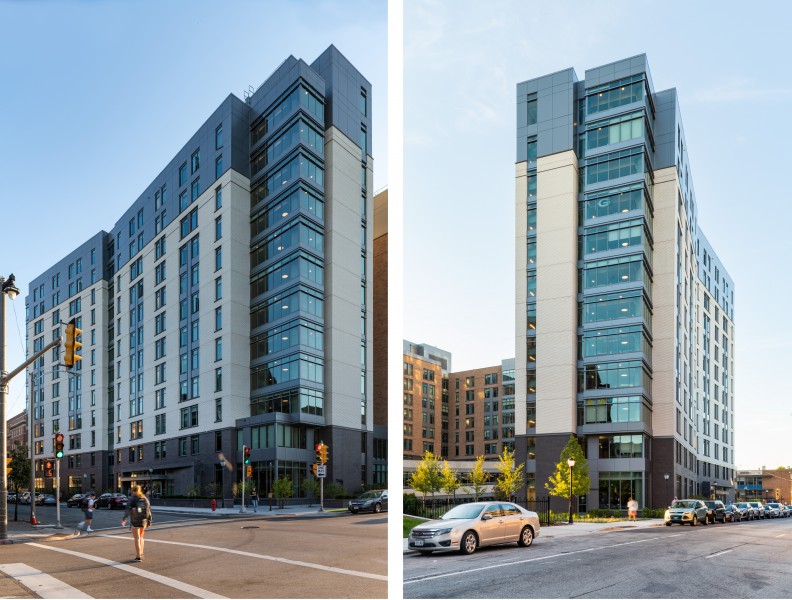
Once the approach for the site was established, the next step was to decide on the program placement to ensure the highest quality of student life. Each street was evaluated on its appeal, safety, ground floor uses and foot traffic. Program spaces were then arranged so the most important spaces faced the courtyard off the pedestrian spine while secondary or service areas backed up to less desirable parts of the surrounding area. The desirable spaces would be most likely to promote activity and engagement with the better parts of city and generous glazing at the ground level would provide increased exposure to these areas.
The most public spaces were placed on the ground floor for easy access and to engage with the street, while most of the resident amenities were placed on the second floor for more privacy and limited access.
Within the building, ample glazing provided direct sight lines between spaces, acoustic privacy, and physical separation. Residential Units begin at the third level, where the building becomes two distinct towers. The dual-tower decision was made to keep the size of each residential community manageable.
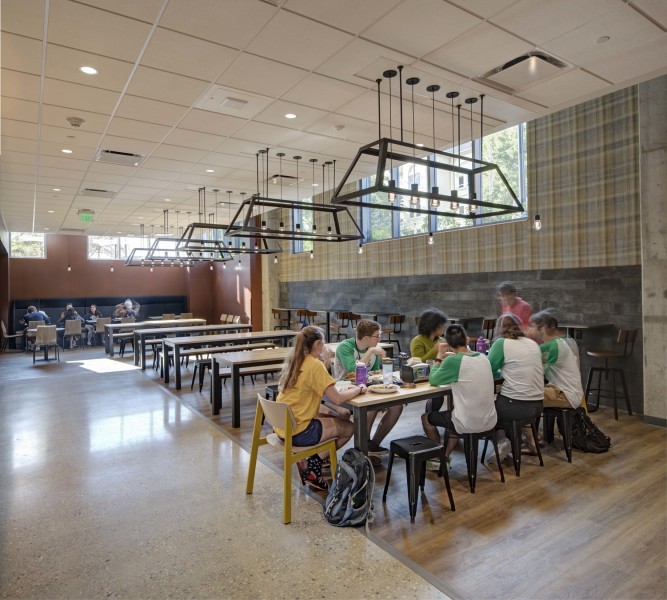
From the beginning, Marquette wanted to welcome students and faculty as well as residents from the surrounding neighborhoods. They believed this would encourage the exchange of ideas within the campus and community.
To make the building inviting and easy to navigate for everyone, there are three distinct entry points around the building. This is highly unusual for a residence hall, as it provides significant security challenges, however it would satisfy the goal of inclusivity. To navigate this challenge and ensure privacy and safety to residents, a sequence of check points at carefully designed pinch points were incorporated throughout the building.
The building’s main entry is off a very public street, where a new urban plaza has equal exposure to the campus and the city. From this entry point, visitors are welcomed by a comfortable lounge with seating, television monitors, and a generous fireplace. This space has excellent sight lines into the café, main dining room, and control desk.
From there, three distinct zones are established, each with differing thresholds to gain entry to target different user groups. The dining hall and cafe is a payment-based space accessible to anyone. It is quite common to see faculty staff and students dine together as well as with the local community. A second area allows access to amenities on the second floor, but requires passing through a security desk check point. This check point is only a “visual check,“ meant to keep out any potential undesirable individuals. Psychologically, this check point is meant to make visitors who do not belong in the space feel uncomfortable progressing further.
Finally, the third zone allows access to the elevator cores leading to residential floors. To access these floors users must present resident ID or be an approved guest. Residential amenities include a lounge, community kitchen, laundry, and mail, and controlled access instills a sense of ownership to that tower’s community in those spaces which belong only to them.
A second entry point connects the building directly to the courtyard and is accessed via a curving ramp or monumental stair. These elements define the shape of the courtyard and in addition to increased circulation create elevated hang out spaces to socialize, trade ideas, people watch, and experience outdoor events. The lobby is open to the general population and meant to be used by all Marquette students, but student resident ID is required to access the suite of amenities and building elevator core.
A final small entry plaza at the termination of the buildings’ curved base leads to a unique program element; a chapel and small prayer room. These are open to everyone but only at certain times when there is a function. Visitors cannot move beyond these spaces to the amenity level and core lobby without card key access.
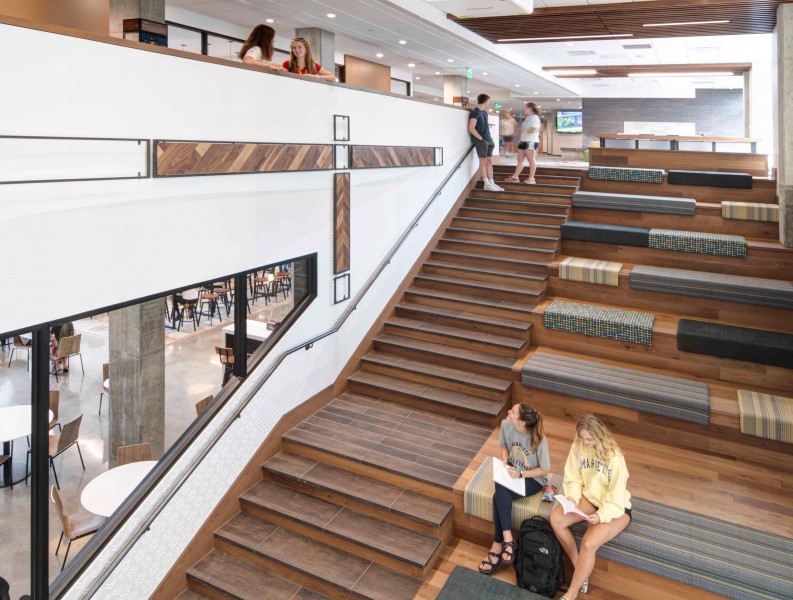
While integrating a mix of uses into a residence hall requires considerable thought and design due diligence, it offers many rewards. These rewards can include space flexibility and building cost efficiencies. For example, the dining room at Marquette is large enough to serve as a great room for resident community meetings, and classrooms located on the amenities level can double as study rooms or club and conference rooms. In fact many students use extended hours at the dining area as a study space, giving the room a coffee-shop feel. All of these spaces are arranged in such a way that they have strong visual and physical connections to encourage interaction, and the mix of uses under one roof serving residents, students, commuters, faculty, and the public increase the quality of the student experience.
Conversely, certain steps must be taken to ensure this flexibility does not have a negative impact on the different needs of the different uses. For example, the development of the final dining level layout took much longer to resolve than that of a typical residential floor. Flexibility in locating shaft locations changes was necessary, but plans needed to advance as quickly as possible. Therefore we accounted for a three-foot wide area at the transition between rooms and the corridors above that could be used for final and future shaft locations. This shaft disappears at the entry to the units creating a defined foyer at each four-unit entryway. Our approach allowed us to keeps the work progressing while the final layout was realized and could be easily accommodated in the future. (plan diagram)
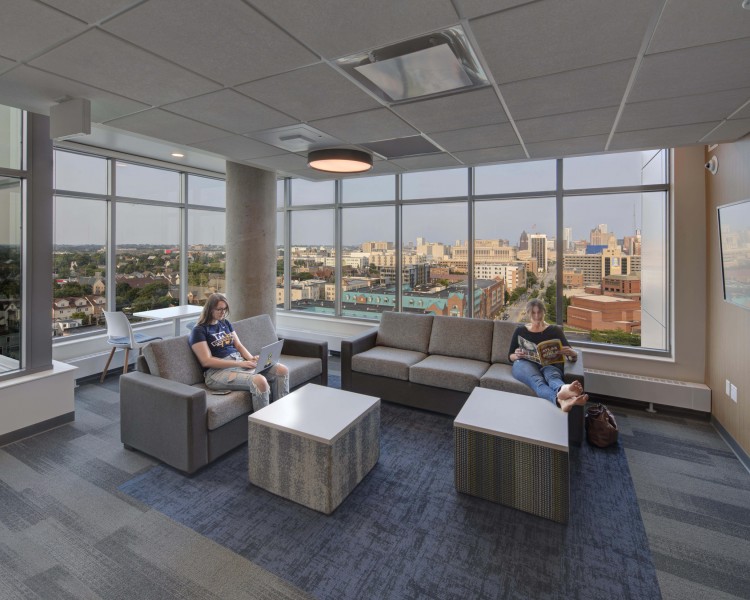
Marquette was careful not to let the size of the project overwhelm the sense of community. By developing an intimate pod concept, they expanded the number and quality of living learning spaces while still maintaining the tightknit university community.
To foster a real sense of community for the residents, several factors were considered for residential floor layouts. The most important was an early commitment to a “pod” concept. In this concept, groups of 20 or fewer students would be placed together in a unique and identifiable community. Each pod would have its own study areas, open lounges, and shared bathrooms at the middle of the layout. One advantage of the small community size is that restrooms are sized for only 10 students, allowing them to feel more spa-like then traditional dorm bathrooms.
The social and study spaces are at opposite ends in each community. Floor to ceiling glass in these areas results in daylight that penetrates deep into the building, breaking up the feel of a traditional double loaded corridor. The building footprint is purposefully jogged at each of these junctures so the different communities can be understood and registered from the exterior. This gives the building its unique massing while breaking down the scale of both towers. At dusk, these living rooms become beacons that showcase the collaborative nature of these living and learning communities.
Mixed-use residence halls are not just advantageous for land preservation, they can significantly enrich student life by enhancing relationships between the campus and surrounding community. To be done sustainably and securely, the design team must remain thoughtful and deliberate about access, ownership, and space creation. Only through a detailed thought and design process can the university provide a dynamic and space that encourages small communities to form and thrive.
Example searches: LEED, interiors, "Design Collective", etc.
Begin adding projects to your collection.