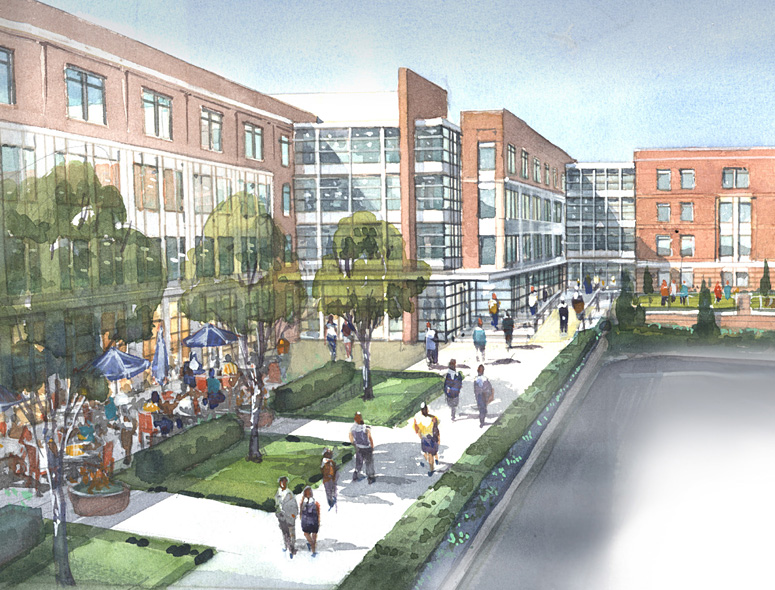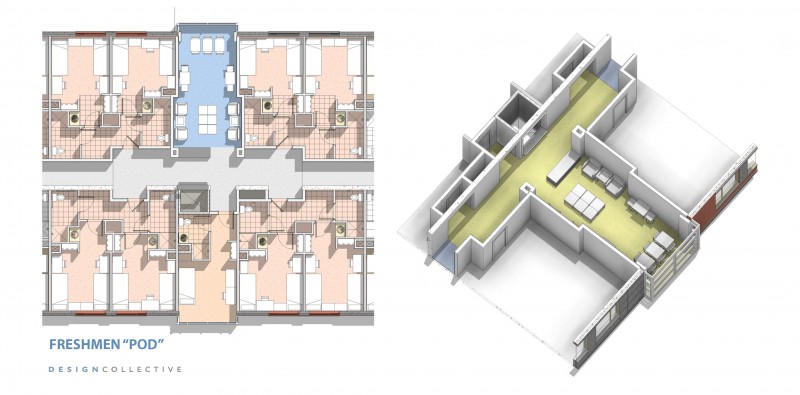100 East Pratt Street, 18th Floor
Baltimore, MD 21202
P: 410 685 6655
233 South Wacker Drive, Suite 4400
Chicago, Illinois 60606
P: 312 625 4747
E: info@designcollective.com
![]() Twitter
Twitter
![]() Instagram
Instagram
![]() LinkedIn
LinkedIn
![]() Facebook
Facebook
By Ahmed Zaman, Architect at Design Collective
Featured in Capstone On-Campus Student Housing Matters
The University of New Haven (UNH) is on a mission to create a groundbreaking residential center on campus that responds to the growing demand of incoming students who would like more privacy, more space to gather and socialize, and more technology and innovation than any previous generation living on campus. This evolution of student housing is being embraced by a design partnership between Capstone Development Partners and Design Collective, Inc. (DCI) of Baltimore, MD, who have had a long history of working together to deliver custom tailored residence halls that match the unique culture of each campus. The team has been selected by UNH to design a unique living and learning environment for students that will leave a lasting impression on their college experience.

The vision of UNH President Steven H. Kaplan and Student Life stakeholders is to create a hub of activity on campus, offering students the ability to engage with fellow students on multiple levels. The design relies on both familiar and unconventional components to create an environment that provides students with communal autonomy. The design provides space to socialize, sleep, study and dine within the scope of intimate community clustering.

The design team has been tasked to utilize a “pod” concept approach, to elevate the types of spaces that students encounter on a daily basis, creating more flexibility and broader diversity in the residence life experience. ”Pod” communities comprised of 16 students are centered on a lounge/learning space. All entries into double-occupancy dorms are connected and organized around each lounge/learning space, which has proven itself as an effective strategy to maximizing building efficiency. The clever distinction in the sizes and clustering of bedrooms and living spaces will promote interaction and scaled levels of community among students.
Along with the “pod” concept, several other design features will help to promote innovation in the new residence hall. The design devotes the entire ground floor to provide amenities to both residents and the greater University community at-large. Residents will find amenities that now have become a staple to campus living: a game room, an internet cafe, as well as mail and laundry facilities. In addition to a dining hall for residents and office space for UNH personnel, 2,300 square feet of classroom space will be open to the entire university. The location of the proposed residence hall, with a green terrace that covers one level of parking, is adjacent to athletic fields.
Joined together to create a new vision for residence life on campus, the collaboration between UNH, Capstone and DCI is approaching design with a forward-thinking mind-set. The new building on the UNH campus will stand as a profound example of the shifting paradigm in student housing and shape future residence halls and campus development.
Example searches: LEED, interiors, "Design Collective", etc.
Begin adding projects to your collection.