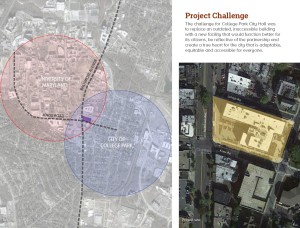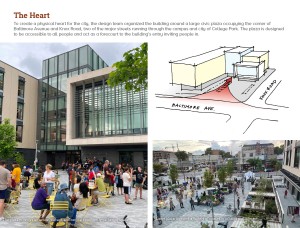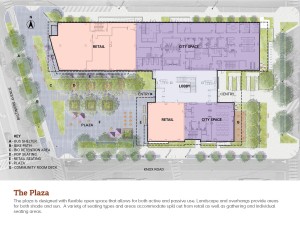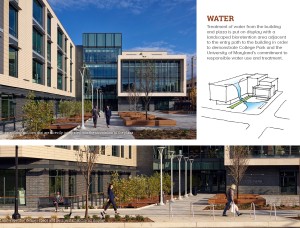100 East Pratt Street, 18th Floor
Baltimore, Maryland 21202
P: 410 685 6655
233 South Wacker Drive, Suite 4400
Chicago, Illinois 60606
P: 312 625 4747
E: info@designcollective.com
![]() Twitter
Twitter
![]() Instagram
Instagram
![]() LinkedIn
LinkedIn
![]() Facebook
Facebook
The new College Park City Hall, located in downtown College Park, Maryland is a jointly owned project between the City of College Park and the University of Maryland which includes city, university, and community spaces.
The building is organized around a new civic plaza that marks the heart of the City of College Park. The building includes a new city council chamber, public meeting space, and a central lobby connecting the neighborhood to the East with the plaza on the building’s West side. The retail space faces Baltimore Avenue with outdoor dining activating the plaza. Both the plaza and building incorporate sustainable features for energy and responsible treatment of water.
The City of College Park occupies 38,000 square feet on the first and second floor, the University of Maryland occupies 45,000 square feet on the third and fourth floor and 7,000 square feet is dedicated to retail space along the ground floor.

The challenge for College Park City Hall was to replace an outdated, inaccessible building with a new facility that would function better for its citizens, be reflective of the partnership and create a true heart for the city that is adaptable, equitable and accessible for everyone.

To create a physical heart for the city, the design team organized the building around a large civic plaza occupying the corner of Baltimore Avenue and Knox Road, two of the major streets running through the campus and city of College Park. The plaza is designed to be accessible to all people and act as a forecourt to the building’s entry inviting people in.

The plaza is designed with flexible open space that allows for both active and passive use. Landscape and overhangs provide areas for both shade and sun. A variety of seating types and areas accommodate spill out from retail as well as gathering and individual seating areas.

Treatment of water from the building and plaza is put on display with a landscaped bioretention area adjacent to the entry path to the building in order to demonstrate College Park and the University of Maryland’s commitment to responsible water use and treatment.
Example searches: LEED, interiors, "Design Collective", etc.
Begin adding projects to your collection.